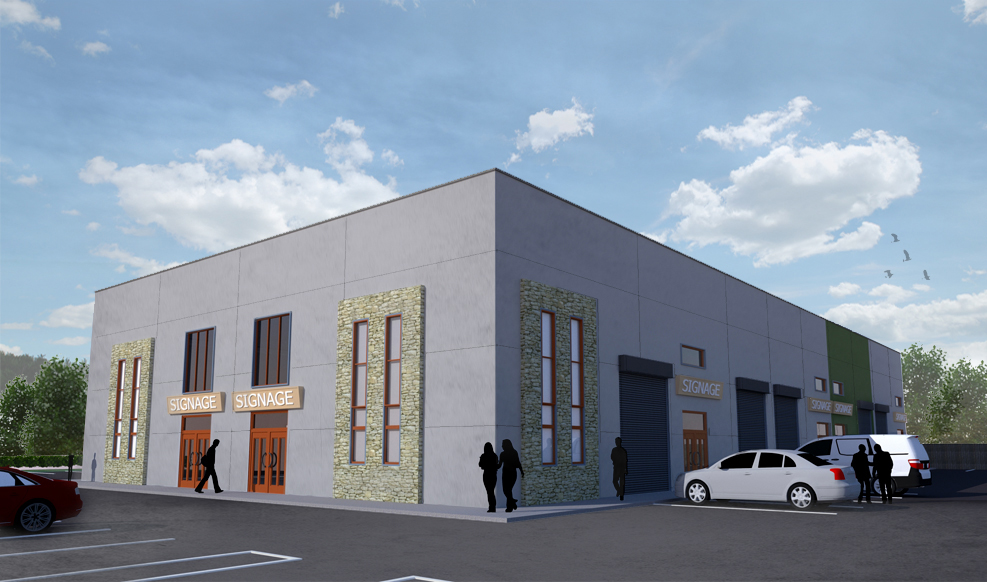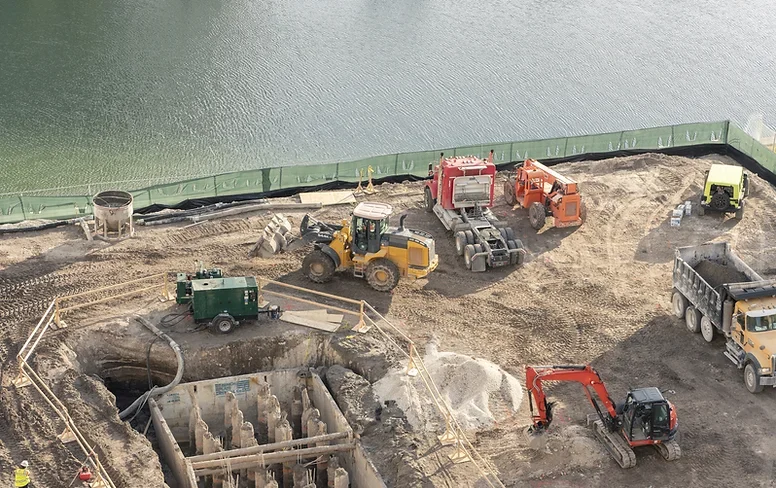OUR SERVICES:
Mapping & Spatial Expertise
Geospatial intelligence for grounded decision-making
Clear boundaries, accurate mapping, and technical visuals are the foundation of any successful development.
Our team provides mapping and geospatial support that underpins planning applications, infrastructure layouts, legal boundaries, and multi-owner land strategies. With deep technical skill and the ability to communicate through visuals, we turn data into decisions.
We also support title regularisation, utility overlays, and mapping for infrastructural corridors, masterplans, and public land strategies. From defining port boundaries to aligning infrastructure layouts, we ensure your plans are grounded in geospatial accuracy.
WHAT WE OFFER
Topographic and boundary mapping
GIS-enabled planning support
Infrastructure corridor visualisation
Landowner coordination across multi-party developments
Visual planning documents and site graphic
FEATURED PROJECTS



DROGHEDA PORT INDUSTRIAL LANDS
Title mapping, boundary strategy, and infrastructure overlays
See More of Our Work
Our projects speak for themselves — from residential communities and commercial facilities to conservation designs and infrastructure solutions.
Browse our Past Projects page to see how we’ve helped clients bring their ideas to life through smart planning, precise engineering, and practical design.
Explore More Projects
Let’s Talk About Your Project
Want to talk about how our team can support your next project?
Whether you’re in the early planning stages or ready to break ground, Brady Hughes Consulting is here to help. Our experienced team can guide you through planning, design, engineering, and delivery — tailored to your vision and your timeline.
Get in touch today to schedule a consultation and take the next step with confidence.
