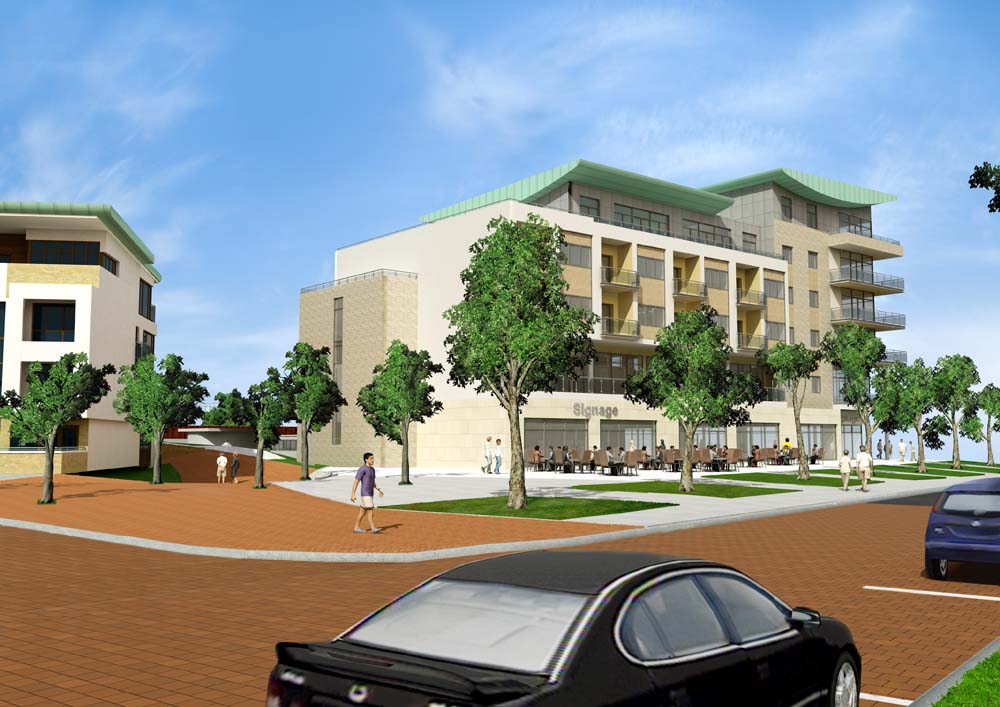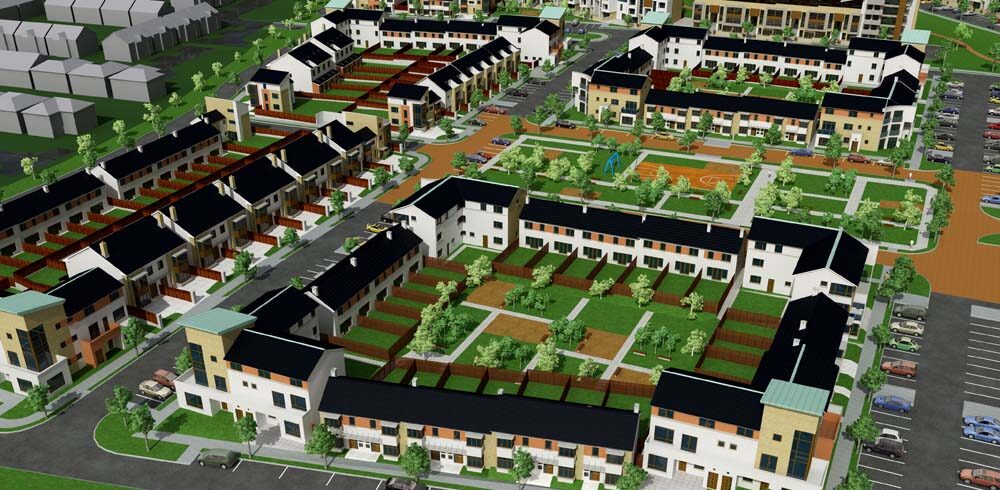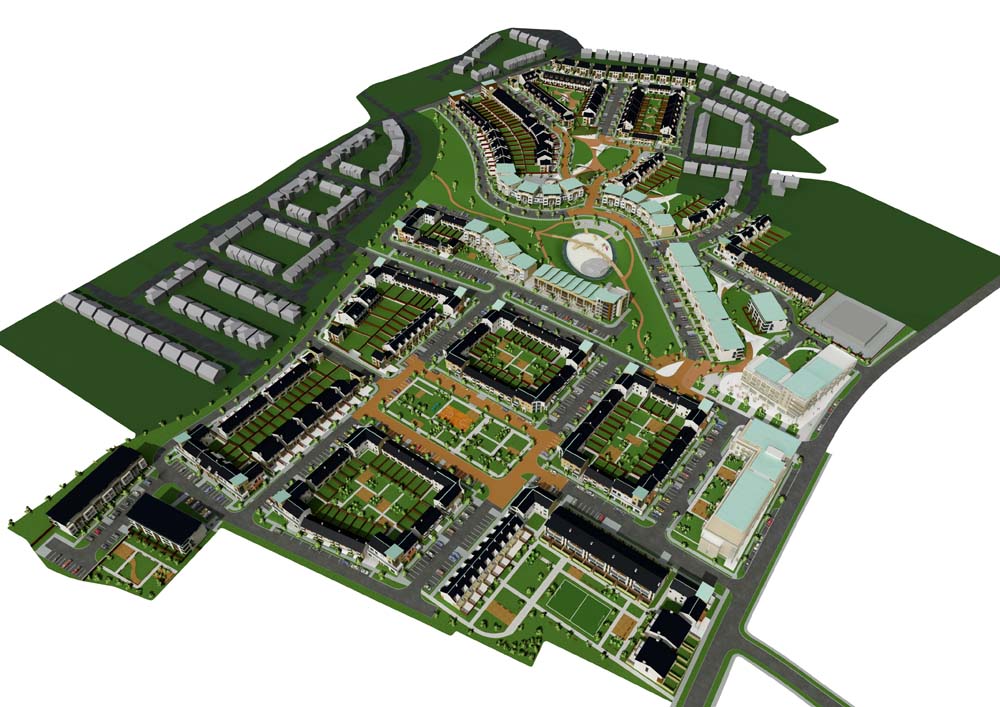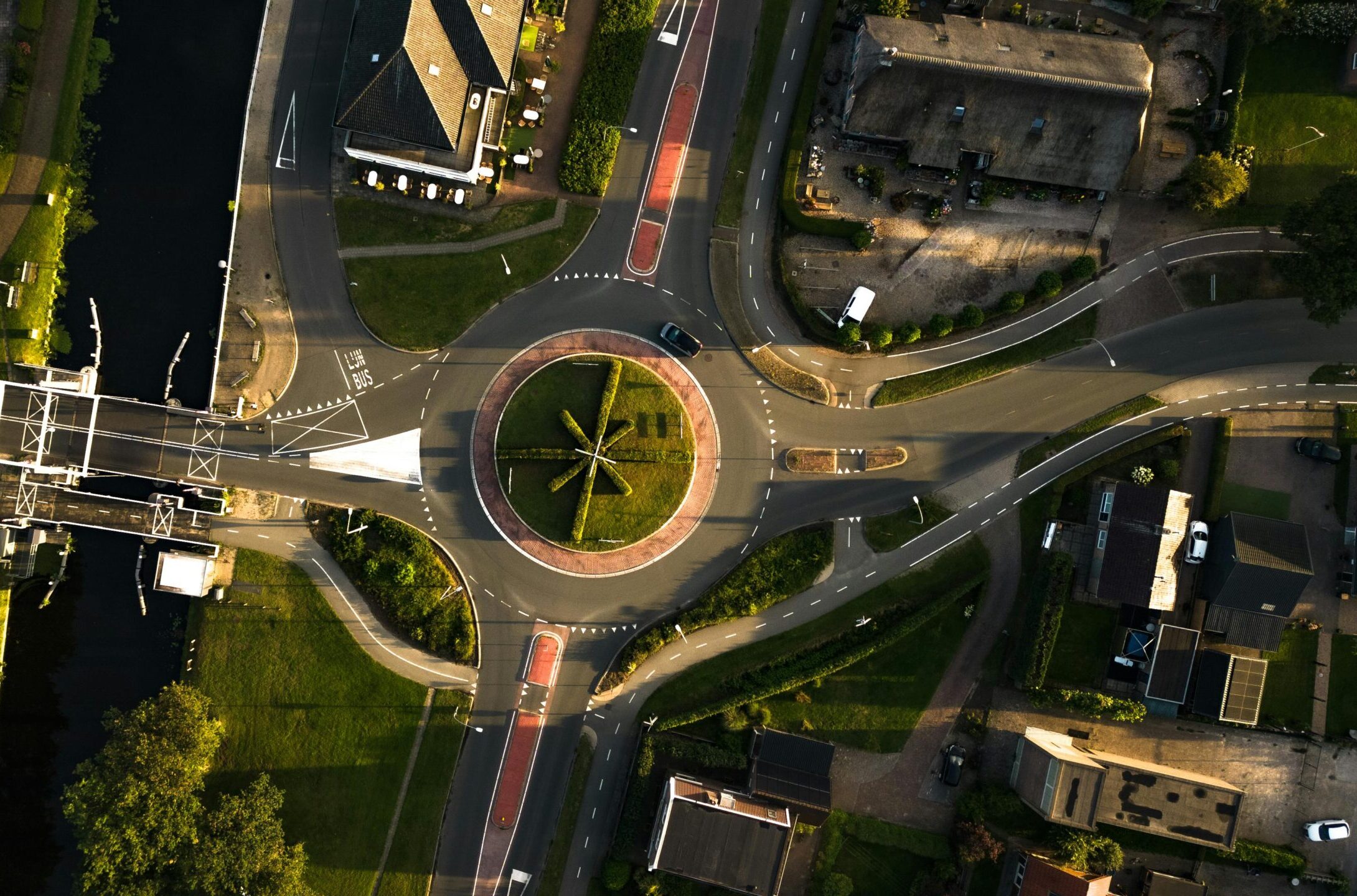Case Study 1:
North Drogheda Environs Development
Planning a future-ready urban community at scale.

Strategic Background
The North Drogheda Environs Growth Area (NDEG) represents one of Ireland’s most ambitious regional urban expansion zones under the framework of the Louth County Development Plan and Project Ireland 2040. Encompassing 254 hectares on the town’s northern fringe, the plan was developed to accommodate ~7,000 new homes and over 20,000 residents, as part of national objectives to establish Drogheda as a key growth centre under the National Spatial Strategy.

This area had long been identified as suitable for high-density residential development, supported by regional connectivity via the M1 corridor and proximity to Dublin-Belfast rail lines. The challenge was unifying fragmented landholdings, competing development interests, and evolving planning requirements under a single, coherent masterplan.
At the centre of this initiative is the Port Access Northern Cross Route (PANCR), a new 5.6 km road corridor designed to link Drogheda Port to the M1 motorway while unlocking vast residential and employment land. The project required forward-thinking land-use planning, integrated infrastructure phasing, and sophisticated public-private funding models.
Brady Hughes Consulting was appointed by the landowner consortium as lead technical coordinator to develop a scalable, regulatory-compliant, and infrastructure-ready framework for over 3,000 residential units, community facilities, and enabling infrastructure.
Planning & Collaboration

Planning began with the 2004 adoption of a Local Area Plan and was formalised with the 2006 Masterplan, which outlined the phased delivery of three residential neighbourhoods, a central civic spine, and essential infrastructure corridors.
BHC played a pivotal role in unifying nine landowners under the North Drogheda Environs Group (NDEG), facilitating a joint planning strategy that avoided fragmentation. Our team led environmental impact assessments, coordinated with local councillors, and navigated political resistance to achieve full adoption of a visionary, yet pragmatic, plan.
We facilitated:
10-year phased permissions for housing and mixed-use schemes
Submission of over 3,500 units via coordinated planning applications
Synchronised design codes and infrastructure triggers to support town-scale growth without disorderly sprawl
This required balancing densities, transport connectivity, zoning constraints and regional population projections — ensuring every planning decision was future-resilient.
Our Role & Services
Regulatory Navigation
Civil & Structural Engineering
Planning & Urban Design
Community Collaboration

Rather than viewing public engagement as a hurdle, BHC embedded community integration into the project DNA:
Conducted surveys on the needs for schools, neighbourhood centres, and healthcare infrastructure
Designed linear parkways and pedestrianised spines connecting residential pockets to social hubs
Coordinated with adjoining developments to ensure permeability and avoid closed urban cells
Developed a Social Infrastructure Delivery Schedule mapped to housing completion milestones
Result: a future community planned with livability, accessibility, and service provision embedded from the outset.
infrastructure
Infrastructure was treated as a first-order design driver, not an afterthought. Unlike similar suburban masterplans, the NDEG design embedded its infrastructure corridors early, avoiding costly redesigns during planning stages. Our team produced an integrated infrastructure model using civil design tools (e.g. AutoCAD Civil 3D, MicroDrainage), including:

Road Networks
- Hierarchical road layout from distributor to local access
Roundabout and signalised junction design for integration with R132 and N51
Swept path and pedestrian desire line analysis
Drainage & Utilities
SuDS strategies including detention basins, tree pits, and surface infiltration
Irish Water-aligned potable and foul water infrastructure
Fibre trunking mapped with future 5G deployment in mind
sustainability
From site layout to unit design principles, BHC focused on practical, buildable sustainability features:
Compact neighbourhoods encouraging walking, cycling, and community interaction
20% of net developable land reserved for open space
Passive solar orientation mapped to key sites
Provision for photovoltaic-ready roofs and rainwater reuse systems
The sustainability strategy was benchmarked against Urban Regeneration and Development Fund (URDF) targets.
Milestones & Project Outcomes
Full Masterplan and Infrastructure Report submitted and adopted as part of NDEG framework
Achieved pre-planning agreement across all major development phases
Enabled successful planning submissions for 50%+ of the consortium’s landowners
Attracted private and semi-state interest in joint delivery of transport links and schools
Challenges & How We Overcame Them

1. Land Fragmentation
→ Solution: Consortium agreement protocol, single-point-of-contact coordination structure.

2. Infrastructure Dependencies
→ Solution: Staged infrastructure model with early trigger works tied to Phase 1 units.

3. Regulatory Evolution
→ Solution: Continuous monitoring of policy change; flexible zoning overlays.
Insights for Future Projects
This project demonstrates Brady Hughes Consulting’s core strength: bringing multiple stakeholders together under a shared vision and delivering scalable, compliant, and community-focused design. Through this project, we didn’t just shape a plan — we laid the groundwork for a new urban quarter in Ireland’s largest town, setting a precedent for public-private collaboration at scale.
Summary & Strategic Impact
Ready to move your project forward?
We collaborate with forward-thinking developers, public bodies, and strategic partners to deliver complex projects with long-term impact.
Let’s talk about how we can support your next move.
Get in touch today to schedule a consultation and take the next step with confidence.

